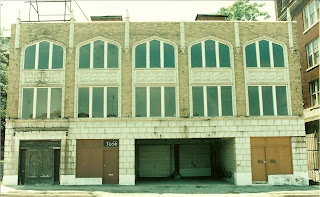 The block was once lined mostly by large stately homes, many in the 4,500-6,000 s.f. range (with the exception of a small convent complex mid-block). As you can see from the map above not much is left. The magenta forms are locations of documented demolitions, and the cyan are the three in limbo. The L shaped building is a senior apartment building built a few years ago.
The block was once lined mostly by large stately homes, many in the 4,500-6,000 s.f. range (with the exception of a small convent complex mid-block). As you can see from the map above not much is left. The magenta forms are locations of documented demolitions, and the cyan are the three in limbo. The L shaped building is a senior apartment building built a few years ago.Unfortunately, this story has played out on dozens of blocks in various neighborhoods of the city in the same period. This just happens to be the one that I photographed the most.
 The first home I photographed was 4060 while back in St. Louis on holiday break from college sometime around 1990-92 (unfortunately I did not make a habit of dating my photos). The large home had recently suffered a devastating fire, leaving its roof hanging perilously near collapse.
The first home I photographed was 4060 while back in St. Louis on holiday break from college sometime around 1990-92 (unfortunately I did not make a habit of dating my photos). The large home had recently suffered a devastating fire, leaving its roof hanging perilously near collapse.
 The decorative brick band just below the eave extended all the way around the home.
The decorative brick band just below the eave extended all the way around the home. The home's entry was recessed behind a large red sandstone arch. Apparently the stone steps up to the curving porch had already been pilfered.
The home's entry was recessed behind a large red sandstone arch. Apparently the stone steps up to the curving porch had already been pilfered. By the following summer, the home was gone.
By the following summer, the home was gone.




























