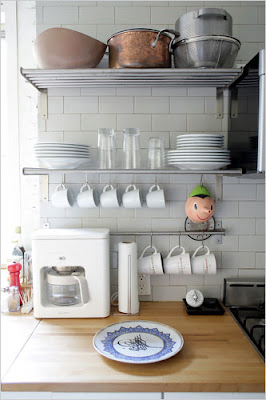 I like the floors, and the white painted brick walls, I just don't know if I would have painted them white throughout.
I like the floors, and the white painted brick walls, I just don't know if I would have painted them white throughout. I would need a little more coziness in the bedroom, but everyone's different!
I would need a little more coziness in the bedroom, but everyone's different! He separated the dining area and bedroom by using two storage units with a curtain hung between them.
He separated the dining area and bedroom by using two storage units with a curtain hung between them. hmmm...not sure I like that light in the corner...atleast, I think it's a light...
hmmm...not sure I like that light in the corner...atleast, I think it's a light... I like that part of the original walls were left as a partition
I like that part of the original walls were left as a partition Molding with flush outlets
Molding with flush outlets
.

 Duman prefers open shelving (from Ikea - counters too), as opposed to bulky cabinets
Duman prefers open shelving (from Ikea - counters too), as opposed to bulky cabinets floorplan
floorplanWell, what do you like? What would you change?
0 comments:
Post a Comment