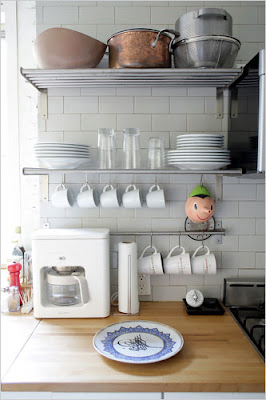
 This amazing loft space graces the cover
This amazing loft space graces the cover










The home is Interior designer Jill Brinson's Atlanta cottage. Hard to believe this home is in a city!
Read the whole article and see all of the pictures here.

 This amazing loft space graces the cover
This amazing loft space graces the cover










 I adore this bedroom - what a gorgeous ceiling! I also never realized how pretty yellow bedding can be. Anybody have yellow bedding?
I adore this bedroom - what a gorgeous ceiling! I also never realized how pretty yellow bedding can be. Anybody have yellow bedding? I need to find out who painted that cloudscape above the tub!
I need to find out who painted that cloudscape above the tub!
 such a sweet guest room!
such a sweet guest room! This kitchen is a really successful blend of modern and country. It's warm and inviting - and still sleek and clean.
This kitchen is a really successful blend of modern and country. It's warm and inviting - and still sleek and clean. via Architectural Digest
via Architectural Digest

 The rooftop deck is separated from the bedroom by only a glass wall
The rooftop deck is separated from the bedroom by only a glass wall Not cozy enough for me, but pretty
Not cozy enough for me, but pretty I adore the tree photograph!!!
I adore the tree photograph!!! Look closely - the table is a vintage suitcase
Look closely - the table is a vintage suitcase A true New Yorker - making the most of space, and building vertically
A true New Yorker - making the most of space, and building vertically I like the warmth of exposed brick, which we have in our kitchen
I like the warmth of exposed brick, which we have in our kitchen
 Found dresser drawers fitted with casters now serve as rolling magazine storage!
Found dresser drawers fitted with casters now serve as rolling magazine storage! Newspaper decoupaged chair.
Newspaper decoupaged chair. I can't imagine a pond in my house and a wall of ivy!
I can't imagine a pond in my house and a wall of ivy!





 Do you have a favorite out of these homes?
Do you have a favorite out of these homes? This was actually a garage the owners turned into a loft! I love the chair (which I believe is from Anthropologie), and the purple accent throw.
This was actually a garage the owners turned into a loft! I love the chair (which I believe is from Anthropologie), and the purple accent throw.
 love the rustic chest at the foot of the bed
love the rustic chest at the foot of the bed
 A salvaged bench makes a pretty, one of a kind seat.
A salvaged bench makes a pretty, one of a kind seat. I used to have a fireplace and had I been able to find large candles like that I would have put them in mine!
I used to have a fireplace and had I been able to find large candles like that I would have put them in mine! I have a soft spot for mismatched chairs
I have a soft spot for mismatched chairs Love this photo - sadly this poster has become a bit cliche.
Love this photo - sadly this poster has become a bit cliche.
 Big fan of open kitchen shelves - if you can keep them tidy that is!
Big fan of open kitchen shelves - if you can keep them tidy that is! I like the floors, and the white painted brick walls, I just don't know if I would have painted them white throughout.
I like the floors, and the white painted brick walls, I just don't know if I would have painted them white throughout. I would need a little more coziness in the bedroom, but everyone's different!
I would need a little more coziness in the bedroom, but everyone's different! He separated the dining area and bedroom by using two storage units with a curtain hung between them.
He separated the dining area and bedroom by using two storage units with a curtain hung between them. hmmm...not sure I like that light in the corner...atleast, I think it's a light...
hmmm...not sure I like that light in the corner...atleast, I think it's a light... I like that part of the original walls were left as a partition
I like that part of the original walls were left as a partition Molding with flush outlets
Molding with flush outlets

 Duman prefers open shelving (from Ikea - counters too), as opposed to bulky cabinets
Duman prefers open shelving (from Ikea - counters too), as opposed to bulky cabinets floorplan
floorplan